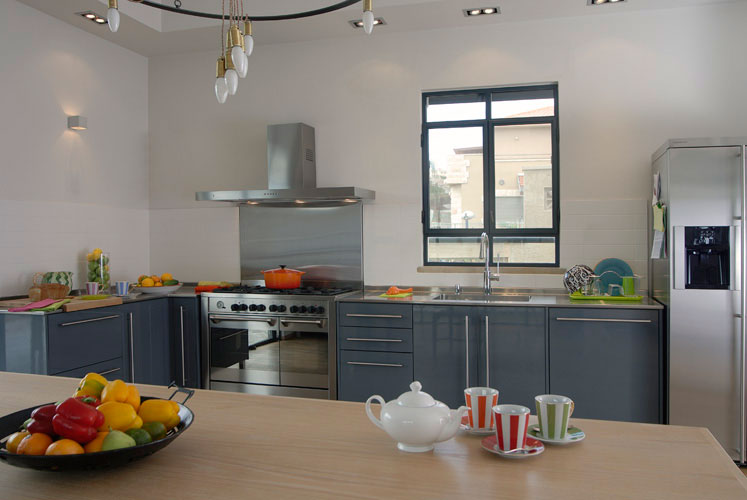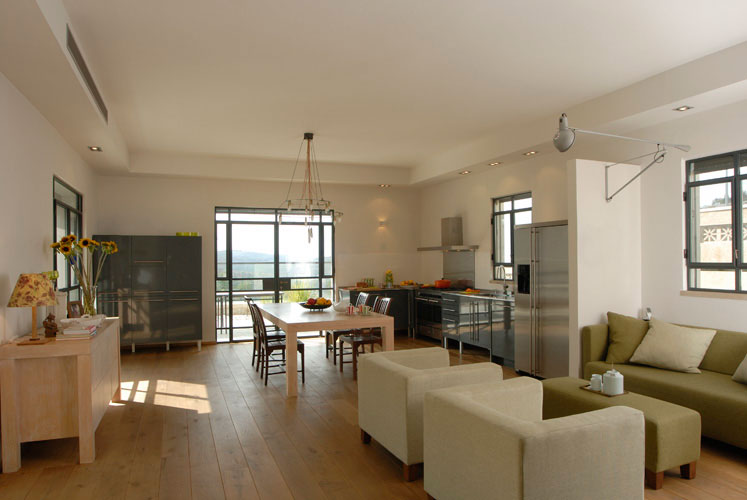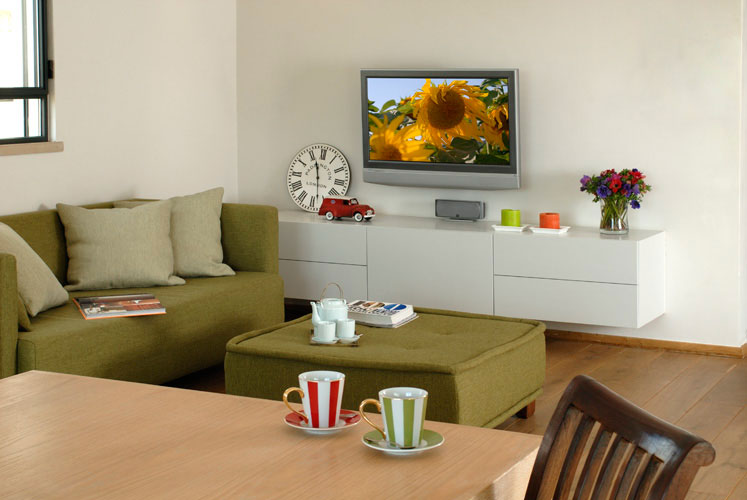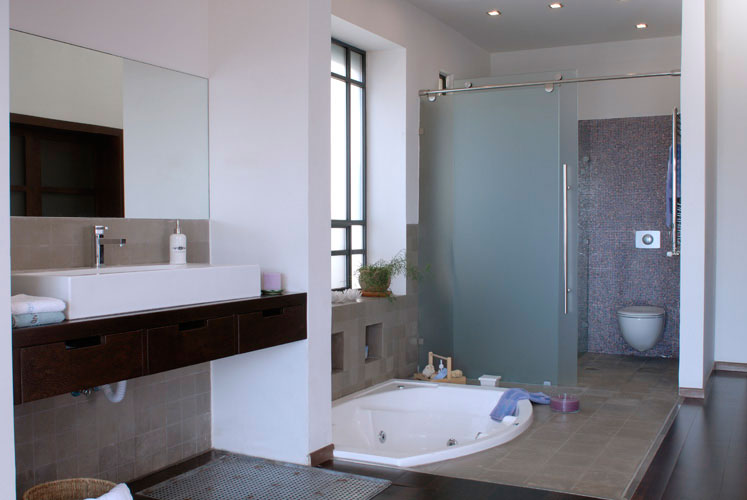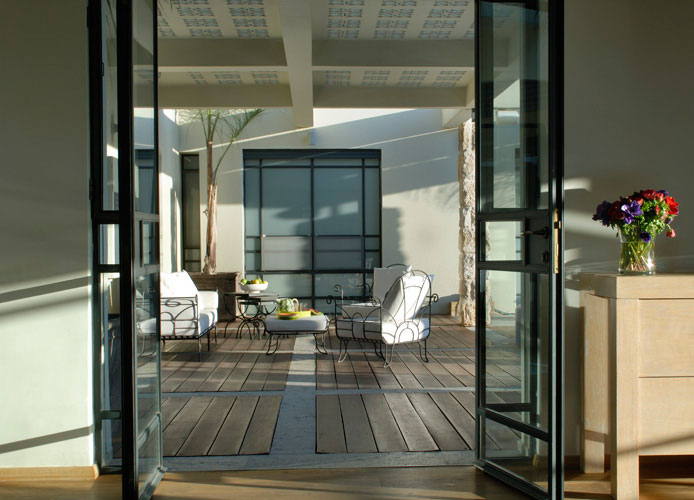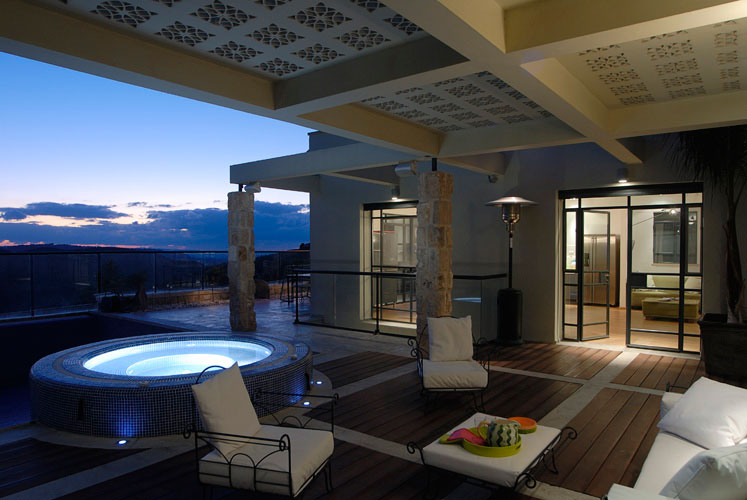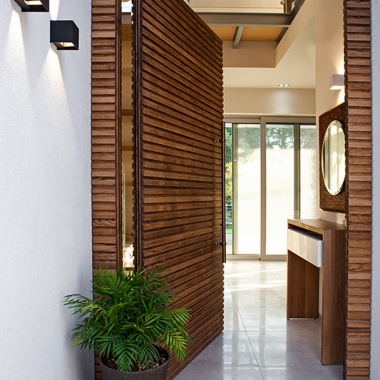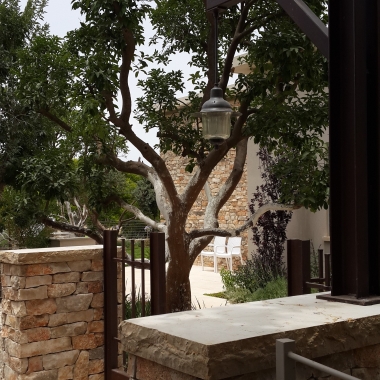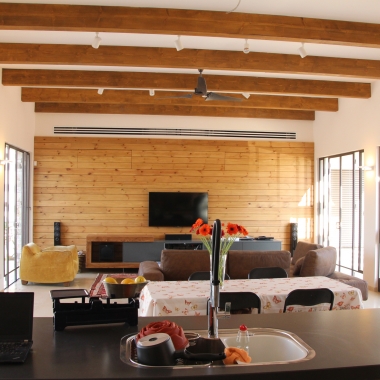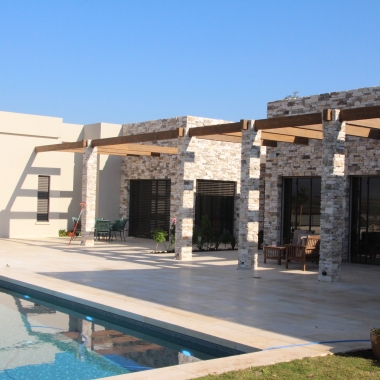BSJ – HOUSE
PROGRAM: private residence
PLOT AREA: 760 sqm
BUILDING AREA: 350 sqm
STATUS: completed
The house is located in front of the green hills of Galilee, one floor above the road, with a garage and service area at the street level.
Shaped patio divides the house in three wings, so the family room and kitchen occupy one side, the master bedroom is located on the opposite, and in front the patio, lye the living room and bedrooms.
There is a clear division of private area and public area, however,the geometric structure allows the sense of privacy in the various regions, combined with multiple perspectives and a broad number of gardens that surround the building.
The patio serves as the heart of the house, and the pool inside the patio, gives from any corner of the house, a blue tint on the background mountains.
The infinity pool water, looks like flowing into the beautiful environment. An outdoors living and eating area, well ventilated and protected from the strong sunlight radiation fulfils the relaxation feeling of this zone.
Plenty of natural light around the public areas, by the use of patio doors and skylights through the corridors.
This Mediterranean scheme house gives a relaxing and flowing spaces solution of living…

