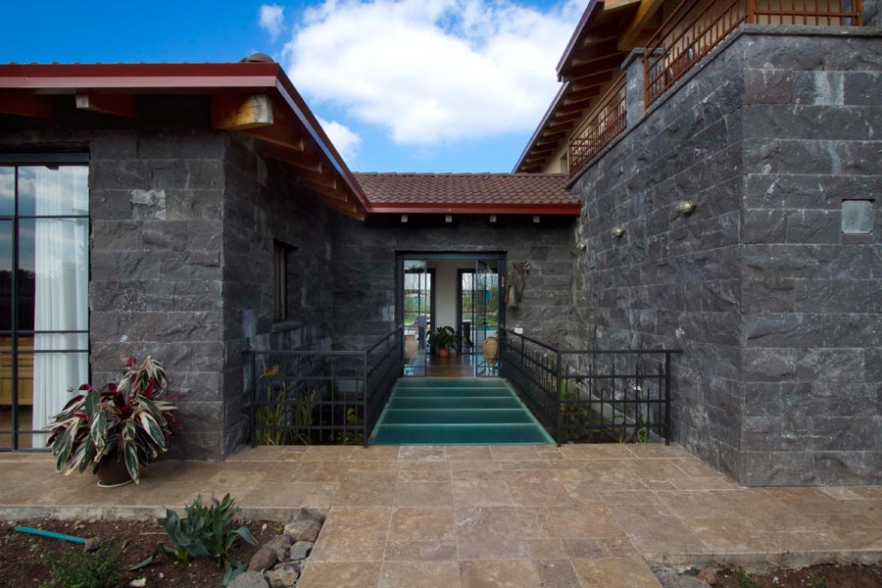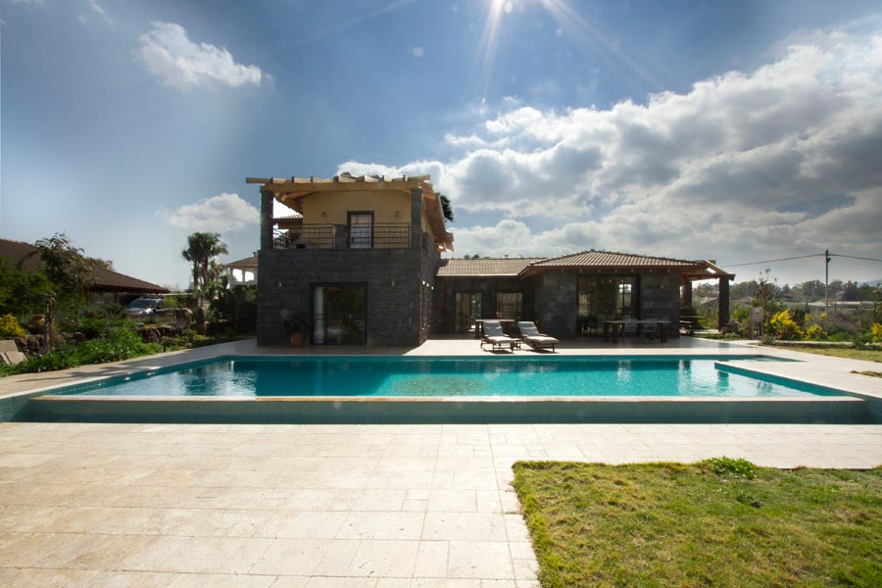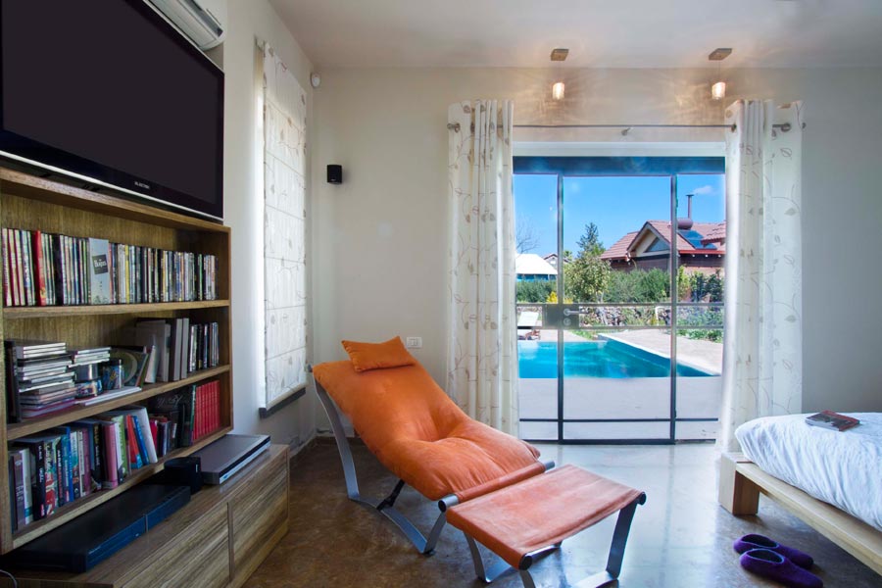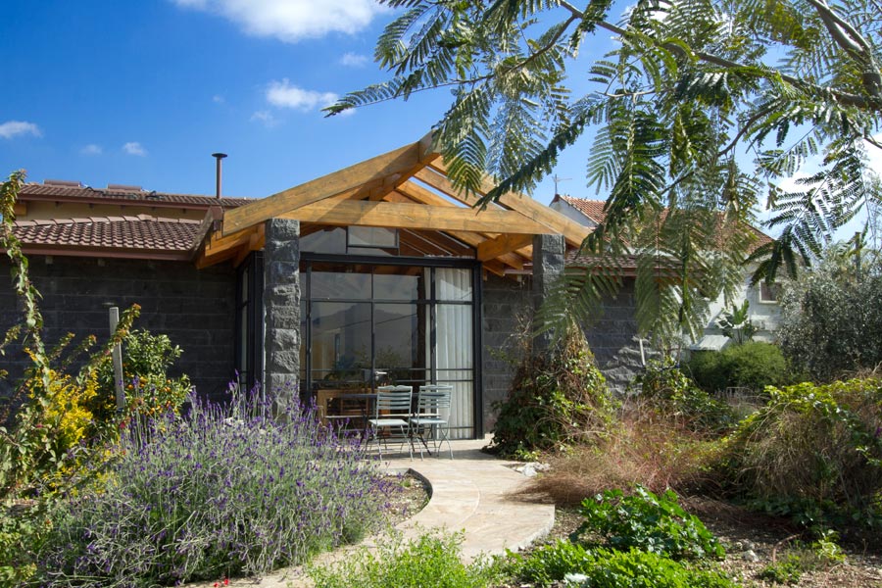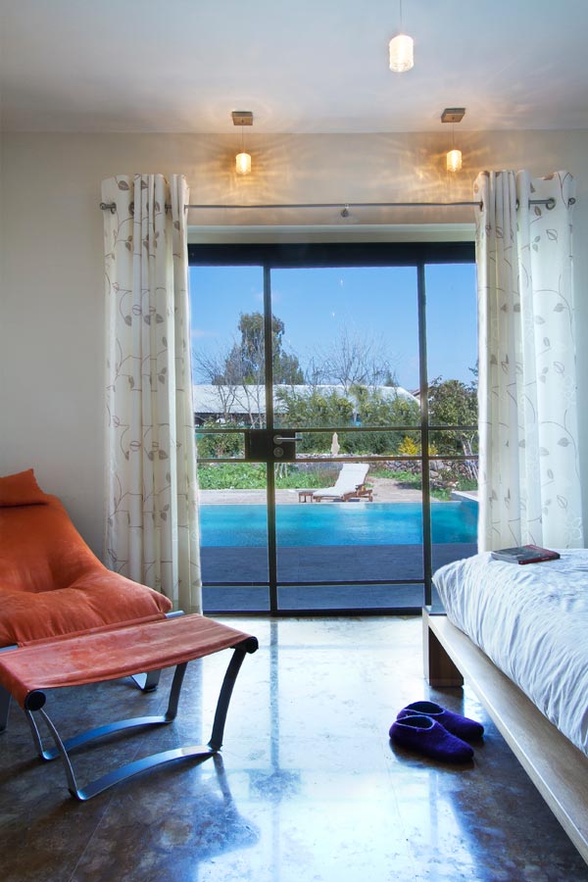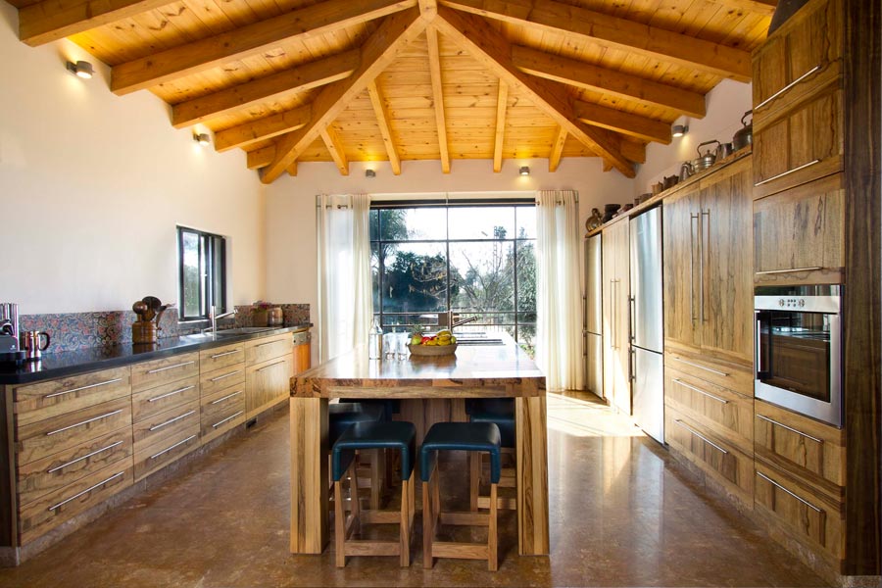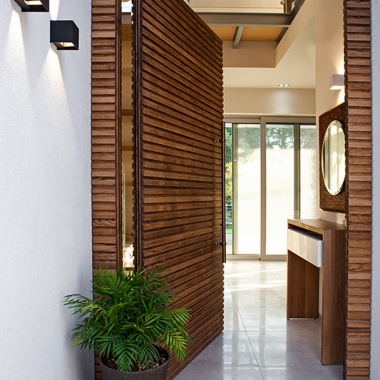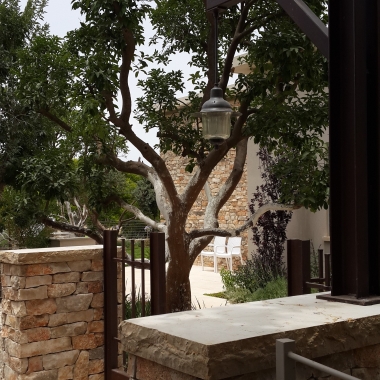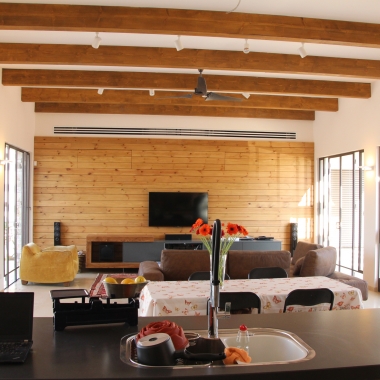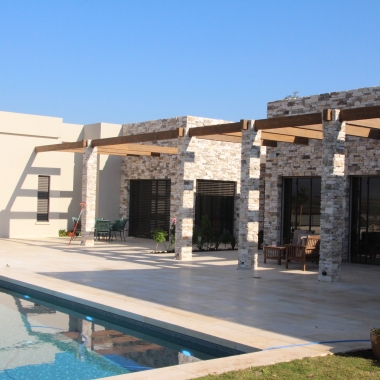AMY – HOUSE
PROGRAM: private residence
PLOT AREA: 5,100 sqm
BUILDING SIZE: 890 sqm
STATUS: completed
This project was commissioned by the owner ten years after we designed their first home. The design is as a complex of a residential building and high standard hospitality suites, which gives a local flavor and experience as an attractive and unique place. The goal was to keep privacy between the residential building and the accommodation themselves.
The use of a local stone – basalt (volcanic rock), was the most important design parameter of the project. The designed solution made the correlation between the old buildings of the area and the landscape as well. We chose a natural palette of materials: stone, water and rough lumber (wood).
The design idea was to build a landscape path though and around the buildings, using water elements and basalt stone. The house and the suites are transparent enough to connect indoors with outdoors.
The Residence has an “H” scheme, with the entrance in the middle, visually connecting a landscape pool with main swimming pool. The form divides the building in two zones: public and private areas.

